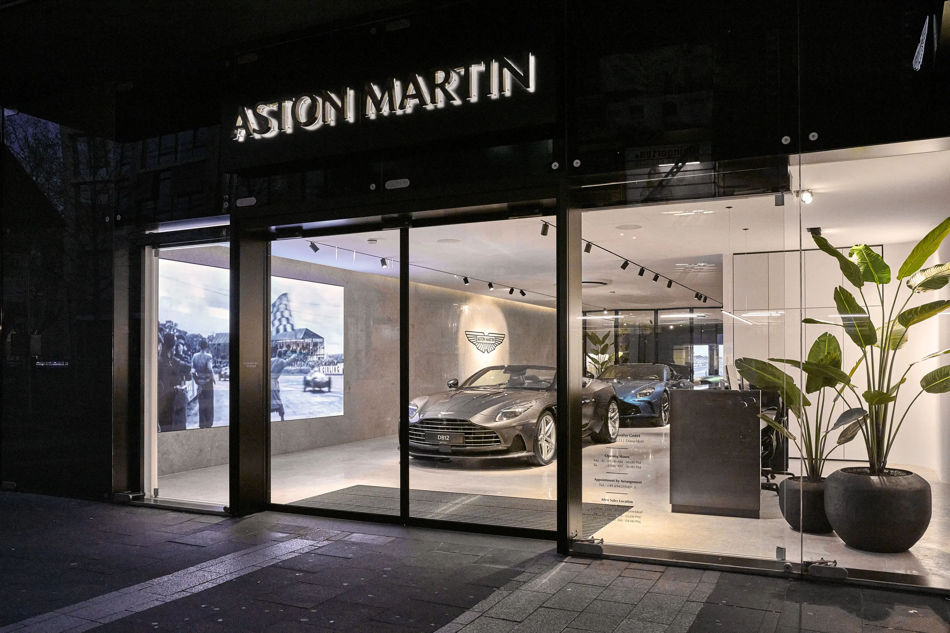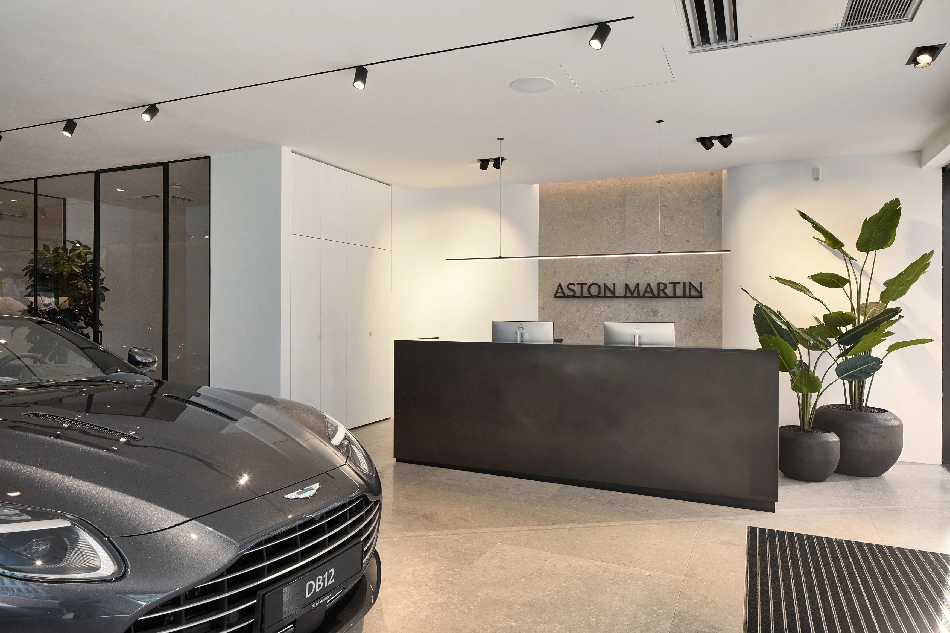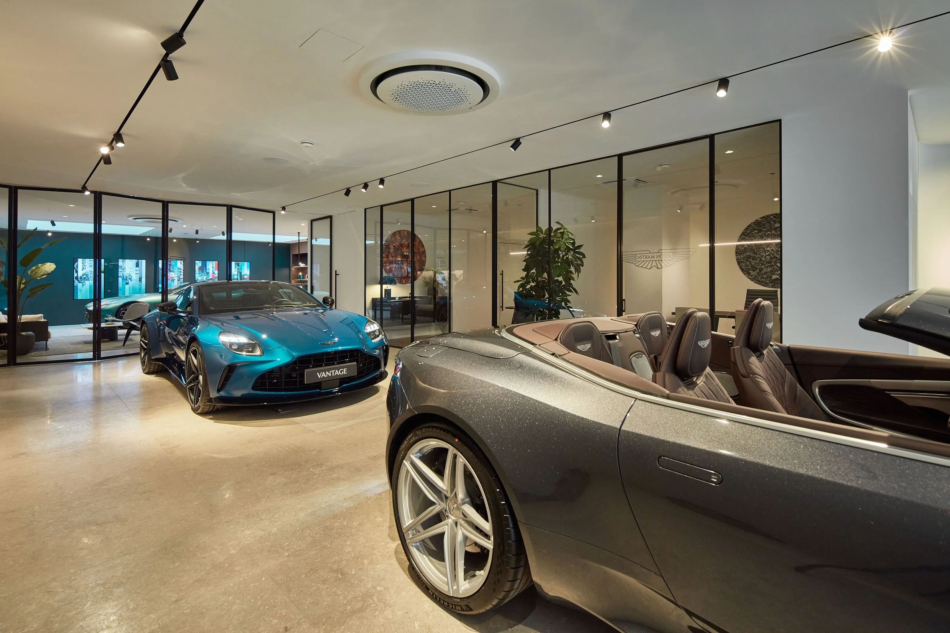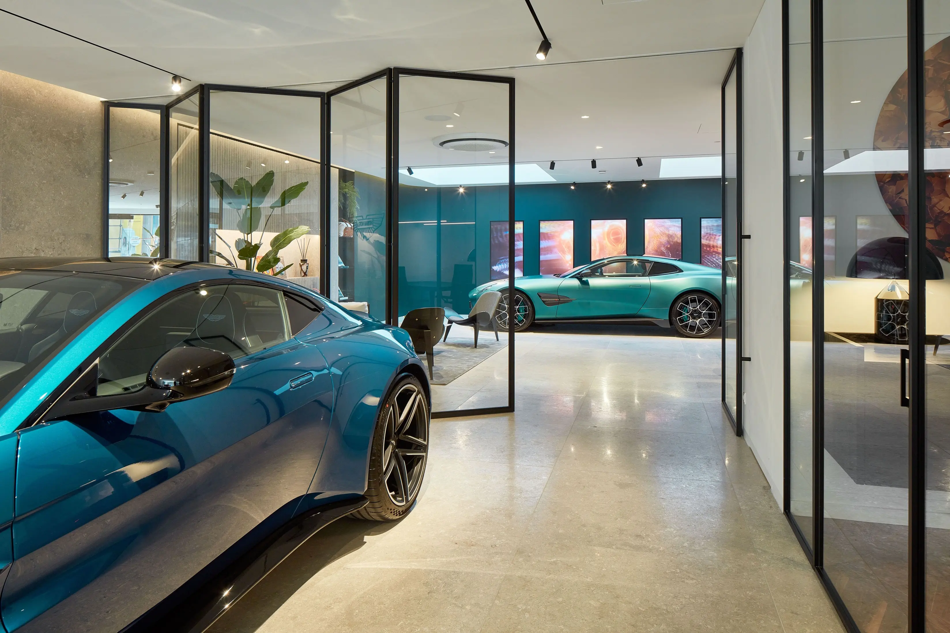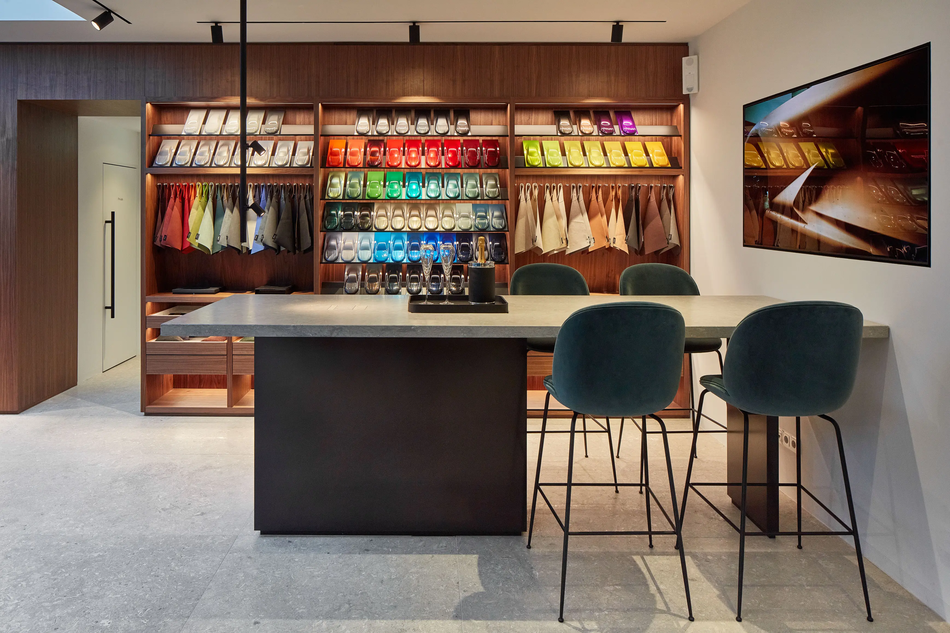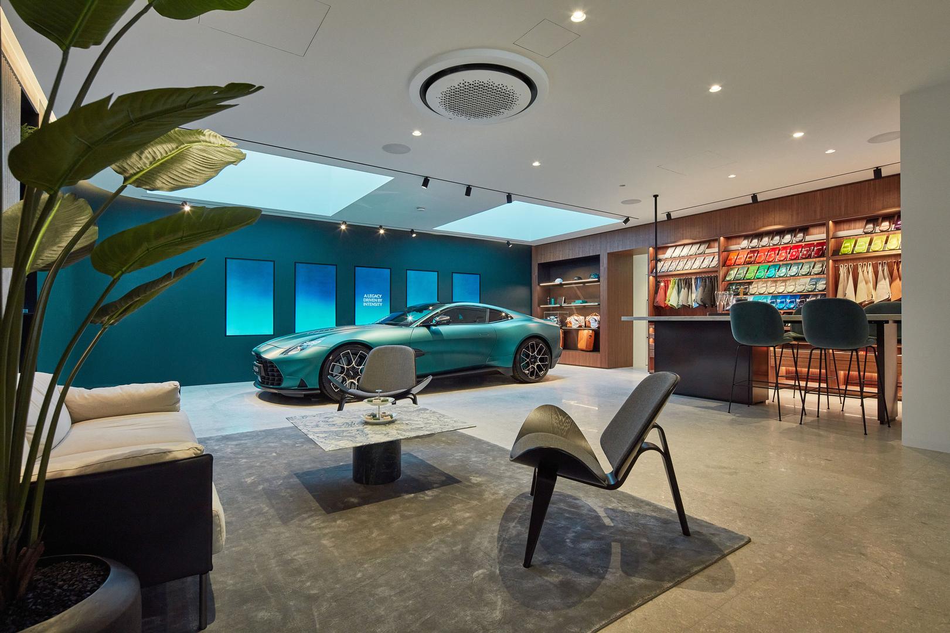
Aston Martin - Showroom
Challenge Identified – Solution Delivered
For the new Aston Martin showroom in a central downtown location in Düsseldorf, the task was to implement an architecturally and aesthetically sophisticated spatial concept within a tight timeframe. One of the main technical challenges was the floor construction: a height difference of approximately 10 cm across the entire area had to be leveled in such a way that it would no longer be perceptible in the finished space – all while meeting the highest standards of design and precision.
Thanks to a carefully coordinated time management plan, multiple trades were able to work in parallel and with high efficiency. The continuous on-site presence of our construction management team ensured that design changes and scheduling adjustments could be implemented at short notice. This close coordination enabled a smooth construction process – even under challenging conditions such as inner-city traffic and limited delivery access.
An exclusive showroom has been created that not only encompasses vehicle sales and service reception, but also functions as a brand-defining experience center. The interior design conveys the values of Aston Martin – British engineering excellence, timeless elegance, and technical sophistication – in every detail. The location serves as a stylish destination for both customers and brand enthusiasts alike.
Gallery
Credit: Manos Meisen
A Turnkey Interior Fit-Out in Just a Few Steps – How It Works
Fill in our inquiry form or contact us directly. We will gather all the essential details about your construction project.
Together, we define your goals and requirements to create a solid foundation for efficient implementation.
You will receive a precise schedule and a detailed cost estimate - ensuring maximum planning certainty.
We coordinate all trades, monitor progress and support you until turnkey handover and beyond: We are here for you even after project completion.

