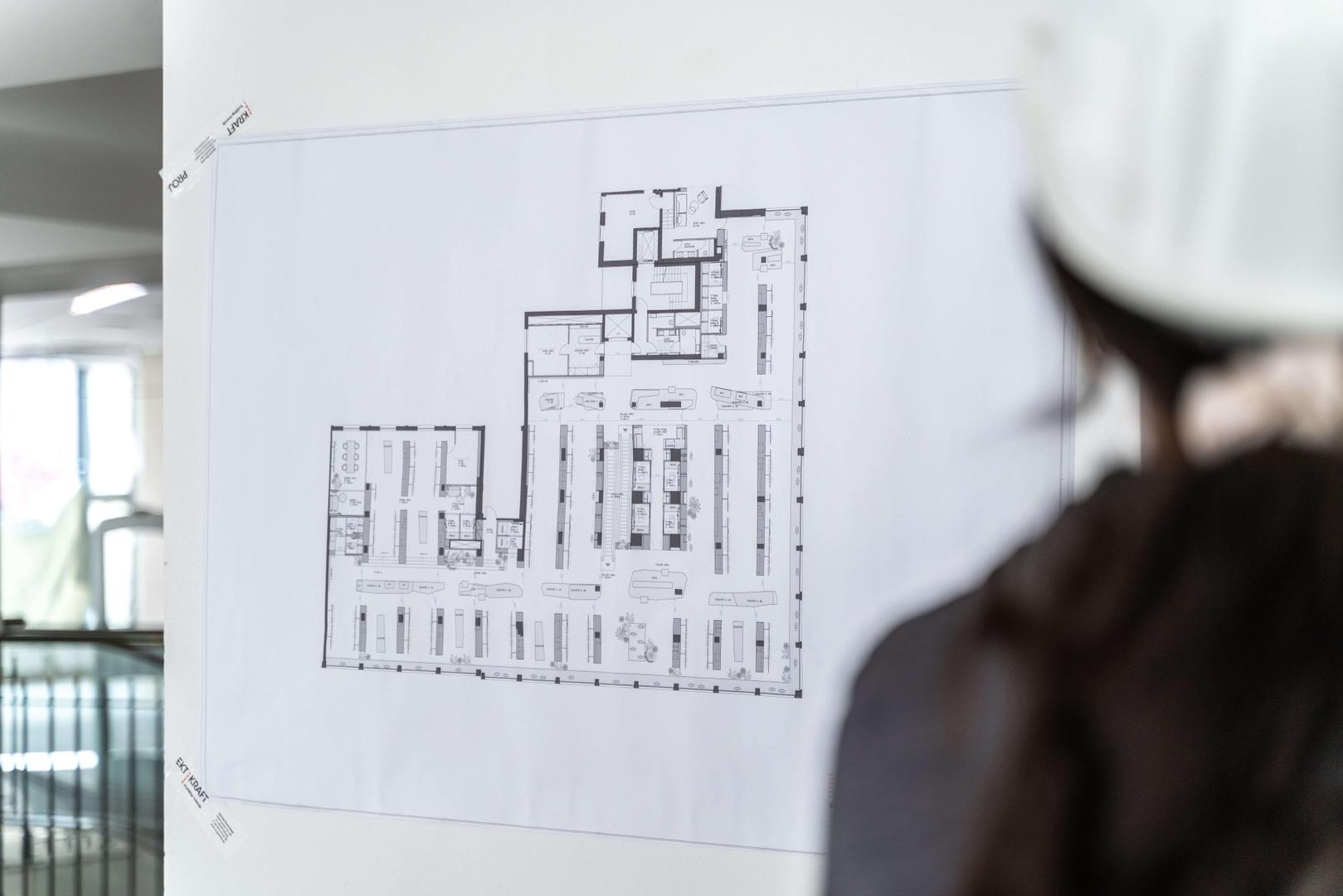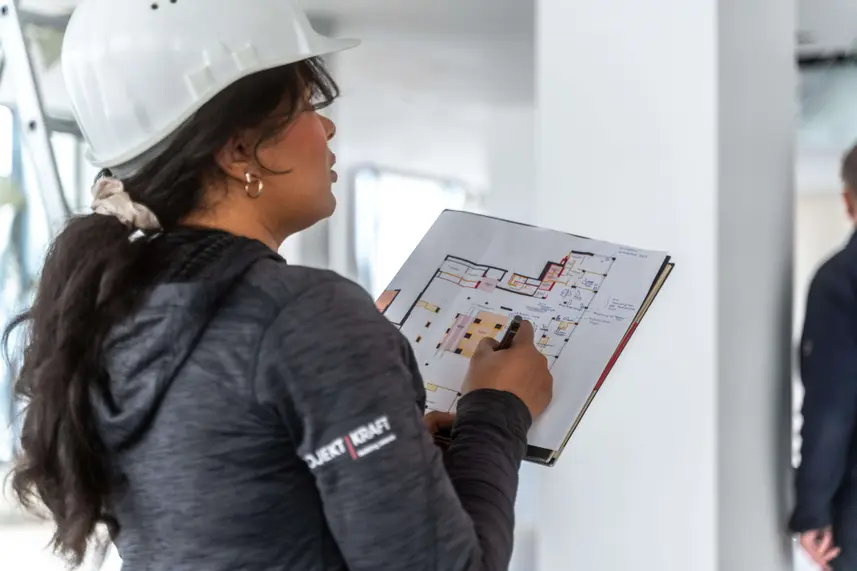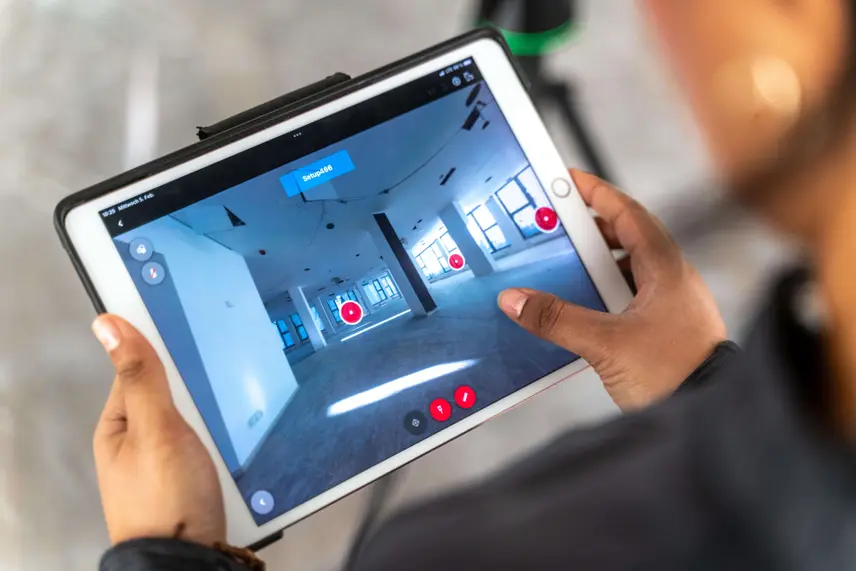
Professional Planning for Precise Execution
With our origins in Freiburg and over 20 years of technical expertise, we deliver detailed plans ensuring the smooth realization of your construction projects.
Professional Plans for Precise Construction Projects – From Initial Sketch to Final Implementation
In our planning office, we create technical drawings that capture all the details of your building project - precisely, in accordance with standards and ready for construction.

Do you need accurate execution plans that clearly outline all trades and prevent errors?
Are you uncertain about building codes and technical regulations?
Are precise floor plans, sections, or elevations missing from your project?
Would you like CAD drawings to serve as a foundation for execution or BIM models?
Do you require professional documentation and planning materials for your construction dossier?
Projekt Kraft: Precise Technical Planning — Ensuring Smooth Realization of Your Construction Project
Our team produces exact planning documents for your construction projects — from as-built surveys and design drafts to construction-ready execution drawings. This forms a dependable foundation for approvals, coordination, and construction.
Customized floor plan & design planning: We create plans that perfectly balance function, aesthetics, and technical requirements.
Precise planning avoids additional costs: Technically sophisticated drawings ensure smooth realisation without unpleasant surprises.
Standardized implementation planning: Detailed plans that comply with all structural and legal requirements.
State-of-the-art CAD & scanning technologies: From 3D scans to BIM-capable CAD drawings — we work digitally, efficiently, and with millimeter precision.
Collaborative planning with architects & specialists: Our plans seamlessly integrate into existing project frameworks and trades.

Our Services in the Area of Planning
From the initial concept to the final detail: Our experienced planning team develops thoughtful, code-compliant plans tailored precisely to all trades. Using digital tools and a keen eye for essentials, we lay the foundation for flawless execution.
Detailed concept, approval and implementation planning: from initial sketch to construction-ready plans.
Collision planning for all trades: perfectly aligning electrical, flooring, plumbing, and more for smooth workflows.
Technical feasibility analyses - reviewing building codes and site conditions
Digital planning workflows — 3D visualizations and BIM-supported planning models
Sustainable building concepts — resource-optimized solutions for future-proof projects
International projects. Proven expertise. Discover our work.
International projects. Proven expertise. Discover our work.
Structured Planning for Smooth Construction Processes & Maximum Efficiency
Fill in our inquiry form or contact us directly – we capture all relevant project information and requirements.
We review the submitted documents, clarify technical details and create a detailed quote.
If required, a precise on-site measurement is carried out – then technical planning begins from design to execution by our technical drafters.
We coordinate closely with you: plans are discussed, revised and finalized – in transparent communication with all parties involved.
After approval, we provide all planning documents digitally or in the desired format – for individual further use or for implementation by us as general contractor (GC).








