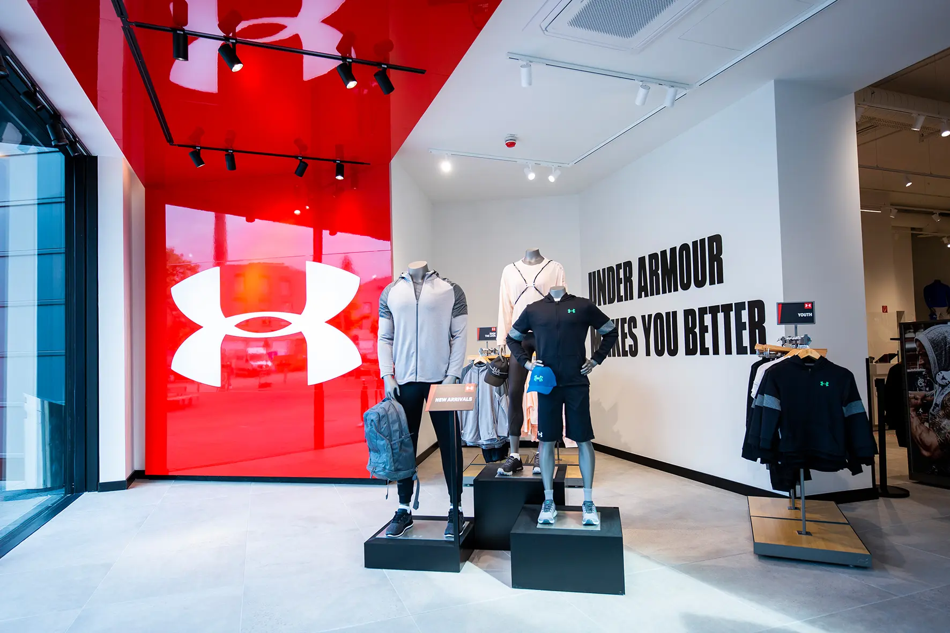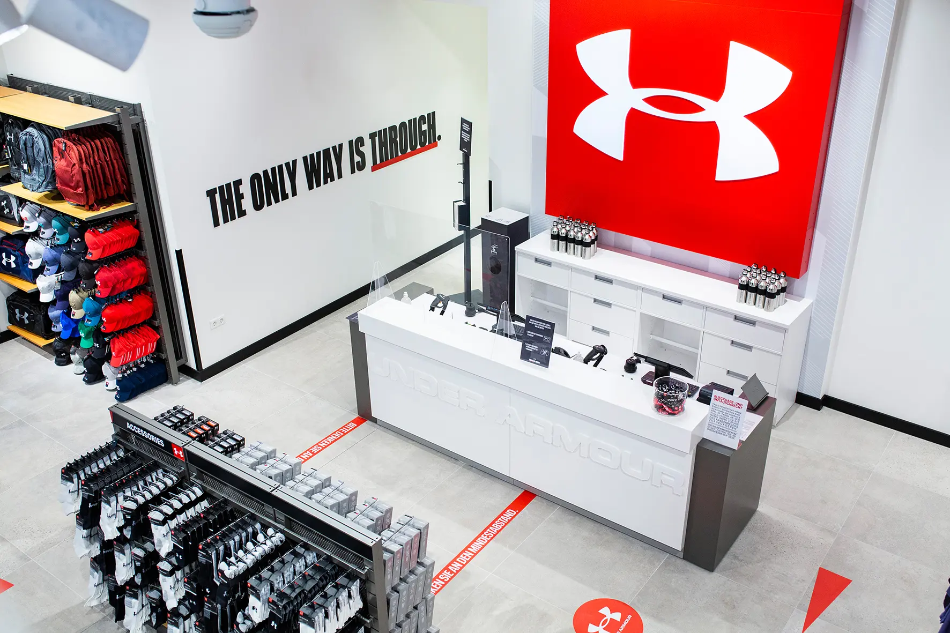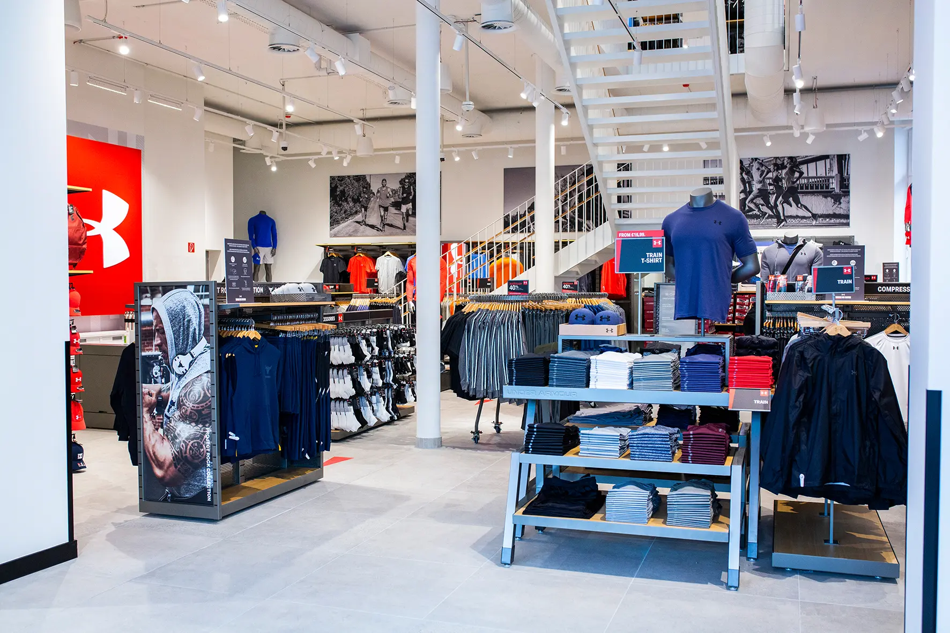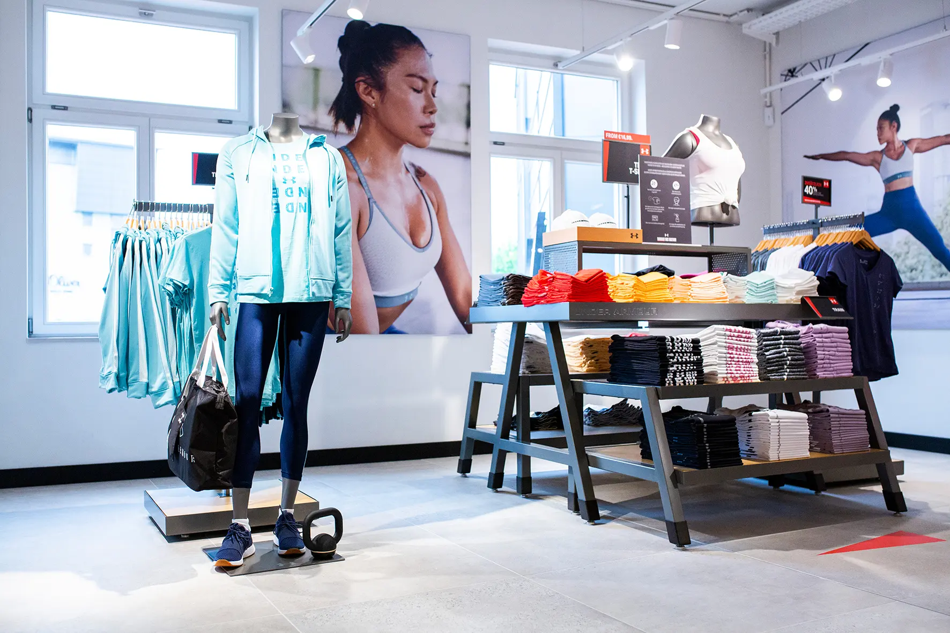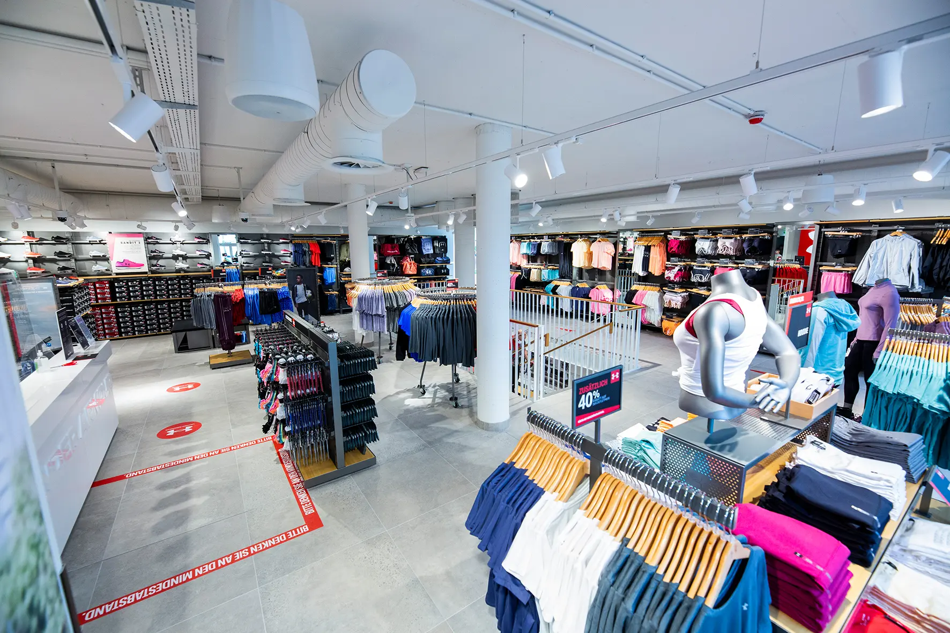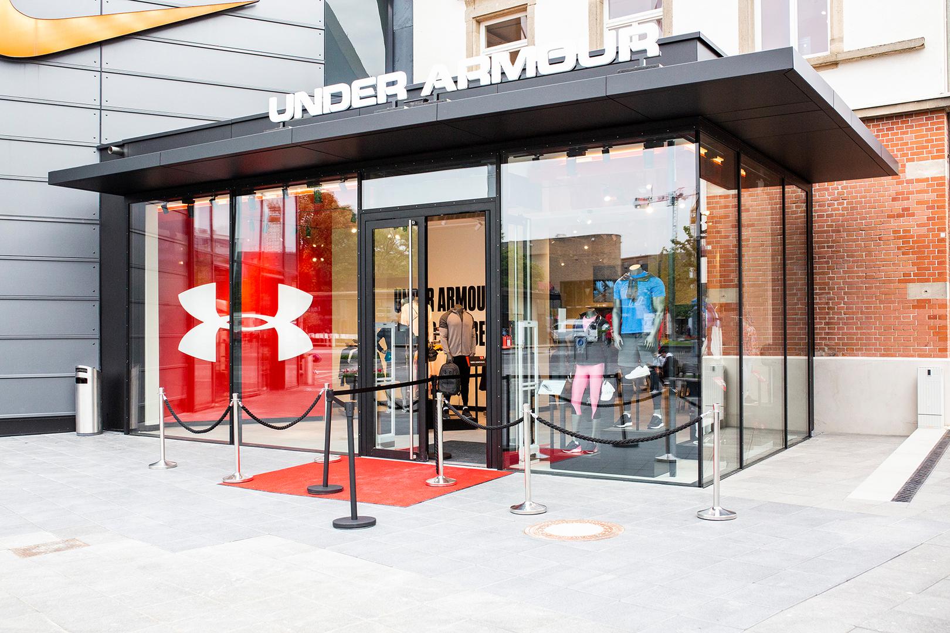
Under Armour
Challenge Identified – Solution Delivered
As the largest store of its kind in Germany, the project placed high demands on brand presence, customer guidance, and accessibility. At the same time, the aim was to create a design model for future European locations.
As general contractor, we implemented a clearly structured spatial concept with a strong visual presence that helps customers find their way around and emphasizes the brand identity. Elements such as striking entrance portals, informative wall graphics, and a consistent interior design concept effectively showcase the product ranges.
The result is a modern, light-filled sales area with clean lines, generous sightlines, and high-quality materials that perfectly reflect the brand's standards. Thanks to barrier-free access, new elevator systems, and inclusive changing rooms, the store is easily accessible to all target groups.
Gallery
Design: Under Armour
A Turnkey Interior Fit-Out in Just a Few Steps – How It Works
Fill in our inquiry form or contact us directly. We will gather all the essential details about your construction project.
Together, we define your goals and requirements to create a solid foundation for efficient implementation.
You will receive a precise schedule and a detailed cost estimate - ensuring maximum planning certainty.
We coordinate all trades, monitor progress and support you until turnkey handover and beyond: We are here for you even after project completion.

